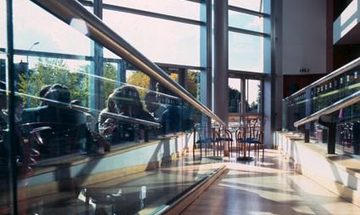Skip to main contentOutside Access
- There is no level access into the venue
- The main doors open automatically
- The doors are double
- The width of the door opening is 85cm (2ft 9in)
Level Change (Main Entrance)
- There is a ramp/slope to access this area
- The ramp/slope is located immediately beyond the entrance
- The ramp/slope is moderate
- The ramp/slope is permanent
Box Office
- The counter is 5m (5yd 1ft) from the main entrance
- There is level access to the counter from the entrance
- The counter is high (110cm+)
- The counter has a low (76cm or lower) section
- The lighting levels are medium
- There is a hearing assistance system (fixed loop)
Auditorium
- There are designated spaces for wheelchair users
- Designated seating is located in Row U of the Stalls
- Designated seating with limited views in Row U
- Wheelchairs are left with the patron
- A companion may sit next to you
- It is 32m (34yd 2ft) from the designated seating area to the nearest accessible toilet
- There is a hearing assistance system (portable loop)
- There is a wheelchair available to borrow
- Concessions are available
- Assistance dogs are allowed in the auditorium
Other Floors – Steps
- The floors which are accessible by stairs are G 1-2
- There are 15+ steps between floors
- The steps are clearly marked
- The steps are deep (18cm+)
- The steps do have handrails
- The steps have a handrail on both sides
- There is not a landing
- The lighting levels are medium
Stalls Bar
- Once inside, there is level access to the service
- Drinks are ordered from the counter
- There is not a lowered section at the service counter
- Some chairs are permanently fixed
- The nearest table is 10m (10yd 2ft) from the main lift
- The distance between the floor and the lowest table is 53cm (1ft 9in)
- The distance between the floor and the highest table is 103cm (3ft 5in)
- The type of food served here is bar snacks
Accessible Toilet
- The toilet is not for the sole use of disabled people
- There is pictorial signage on or near the toilet door
- This accessible toilet is approximately 9m (9yd 2ft) from the main entrance
- The accessible toilet is located to the left as you enter
- There is level access to this accessible toilet
- The width of the accessible toilet door is 85cm (2ft 9in)
- The door is heavy
- The dimensions of the accessible toilet are 150cm x 170cm (4ft 11in x 5ft 7in)
- Wall-mounted grab rails are available
- As you face the toilet the wall-mounted grab rails are on the right
- The wash basin can be reached from seated on the toilet
- The wash basin is not placed higher than 74cm (2ft 5in)
Lift
- There is a lift for public use
- The lift is located to the right as you enter the building
- The lift is a standard lift
- The floors which are accessible by this lift are G 1-2
- The lift is 10m (32ft 10in) from main entrance
- Staff do not need to be notified for use of the lift
- The clear door width is 77cm (2ft 6in)
- The dimensions of the lift are 108cm x 134cm (3ft 7in x 4ft 5in)
- There are separate entry and exit doors in the lift
- The controls for the lift are within reach for a wheelchair user
- The lighting level in the lift is bright
More Information
We have several flexible spaces available for hire for performances, rehearsals, recordings and more
Click for more 
