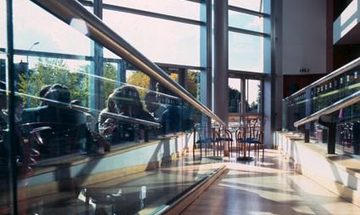The Anvil Access Facilities
AccessLevel Change (Walkway from car park)
- There is a slope to access this area/service
- The slope is located on the path leading to the entrance
- The slope is moderate
- The slope is permanent
- There are steps to access this area/service
- The steps are located on the shortest path leading to the entrance
- There are 8 steps to the area
- The steps are medium
- The steps do have handrails
- The handrails are on the right going up
- The slope bypasses the steps
- This level change can be bypassed using the external lift
Outside Access (Main entrance)
- There is level access into the venue
- Level access is via lift
- The main doors open automatically
- The doors are double width
- The door opening is 252cm (8ft 3in) wide
Box Office
- The reception desk is 9m (29ft 6in) from the main entrance
- There is level access to box office from the entrance
- The reception desk is medium height
- The desk has a lowered section
- Lighting levels are bright
- There is a hearing assistance system (fixed loop)
Inside Access
- There is level access to the service
- This venue does not play background music
- Lighting levels are varied
Auditorium
- There are designated spaces for wheelchair users
- Designated seating is located in Row G
- Wheelchairs are left with the patron
- A companion may sit with you
- Companions sit next to or in front of the patron
- It is 20m (21yd 2ft) from the designated seating area to the nearest accessible toilet
- There is a hearing assistance system (infrared)
- There is not a wheelchair to borrow
Level Change (Bar)
- There is a ramp/slope to access this service
- The ramp/slope is located leading down to the main bar area from the lobby
- The ramp/slope is moderate
- The ramp/slope is permanent
- The width of the ramp/slope is 122cm (4ft 0in)
- There are steps to access this area / service
- The steps are located leading down to the main bar area from the lobby
- There are 3 steps to the area
- Lighting levels at the steps are bright
- The steps are clearly marked
- The steps are medium
- The steps do have handrails
- The handrails are on both sides
Bar
- Once inside, there is level access to the bar
- Snacks or drinks are ordered from the bar
- There is a lowered section at the bar
- There is ample room for a wheelchair user to manoeuvre
- All chairs have armrests
- The nearest table is 25m (27yd) from the main entrance
- The distance between the floor and the lowest dining table is 73cm (2ft 4in)
- The distance between the floor and the highest dining table is 73cm (2ft 4in)
- The type of food served here are cold snacks such as crisps and cookies
- There is an additional bar on the first floor
Other Floor – Steps
- The floors which are accessible by stairs are G 1
- There are 15+ steps between floors
- The steps are clearly marked
- The steps are medium
- The steps do have handrails
- The steps have a handrail on both sides
- There is a landing
- The lighting level is bright
Lift
- There is a lift for public use
- The lift is located in the entrance hall, opposite the box office
- The lift is a standard lift
- The floors which are accessible by this lift are G-1
- The lift is 4m (13ft 1in) from main entrance
- Staff do not need to be notified for use of the lift
- The clear door width is 90cm (2ft 11in)
- The dimensions of the lift are 150cm x 140cm (4ft 11in x 4ft 7in)
- There are not separate entry and exit doors in the lift
- There is a mirror to aid reversing out of the lift
- The lift does have a visual floor indicator
- The lift does not have an audible announcer
- The controls for the lift are within reach for a wheelchair user
- The lift controls do have tactile markings
- The lighting level in the lift is bright
Accessible Toilets
Ground Floor
- There are accessible toilets within this venue designated for public use
- The toilet is not for the sole use of disabled people
- There is tactile and pictorial signage on or near the toilet door
- The accessible toilet is 27m (30yd) from the main entrance
- The accessible toilet is located at the rear of the lobby, next to the auditorium
- There is level access to the accessible toilet
First Floor
- There are accessible toilets within this venue designated for public use
- There is tactile and pictorial signage on or near the toilet door
- The accessible toilet is 35m (38yd) from the lift
- The accessible toilet is located on the first floor
- There is level access to the accessible toilet
- This is by lift

